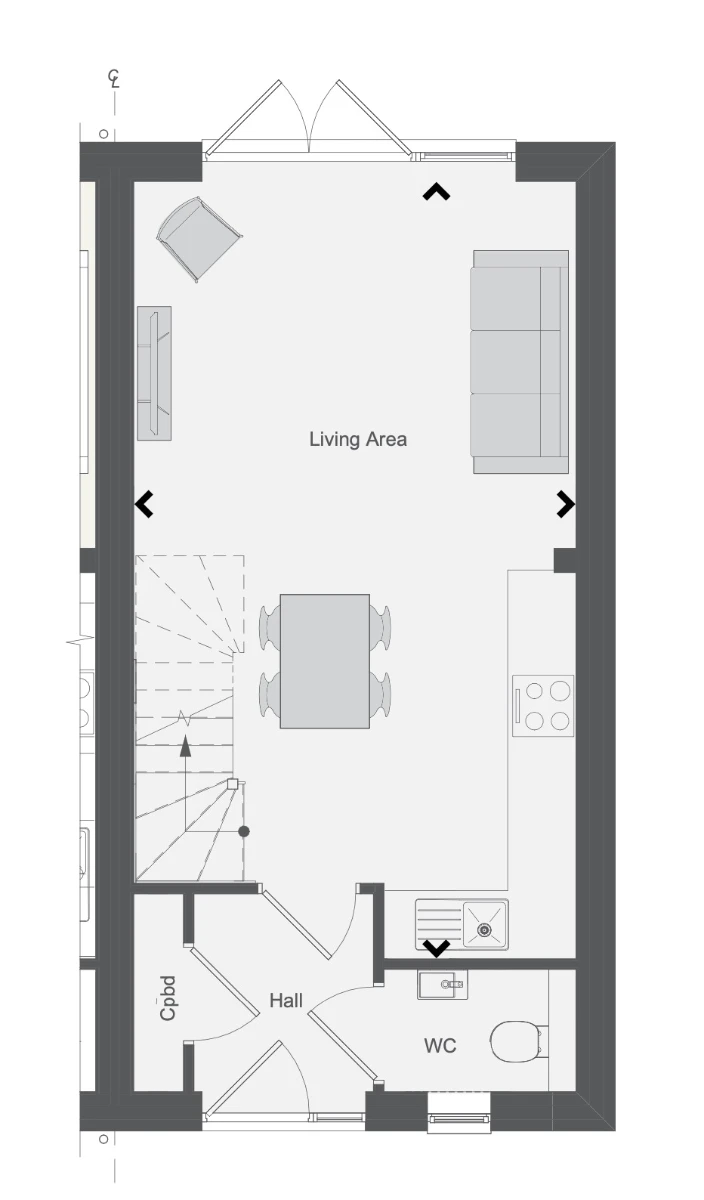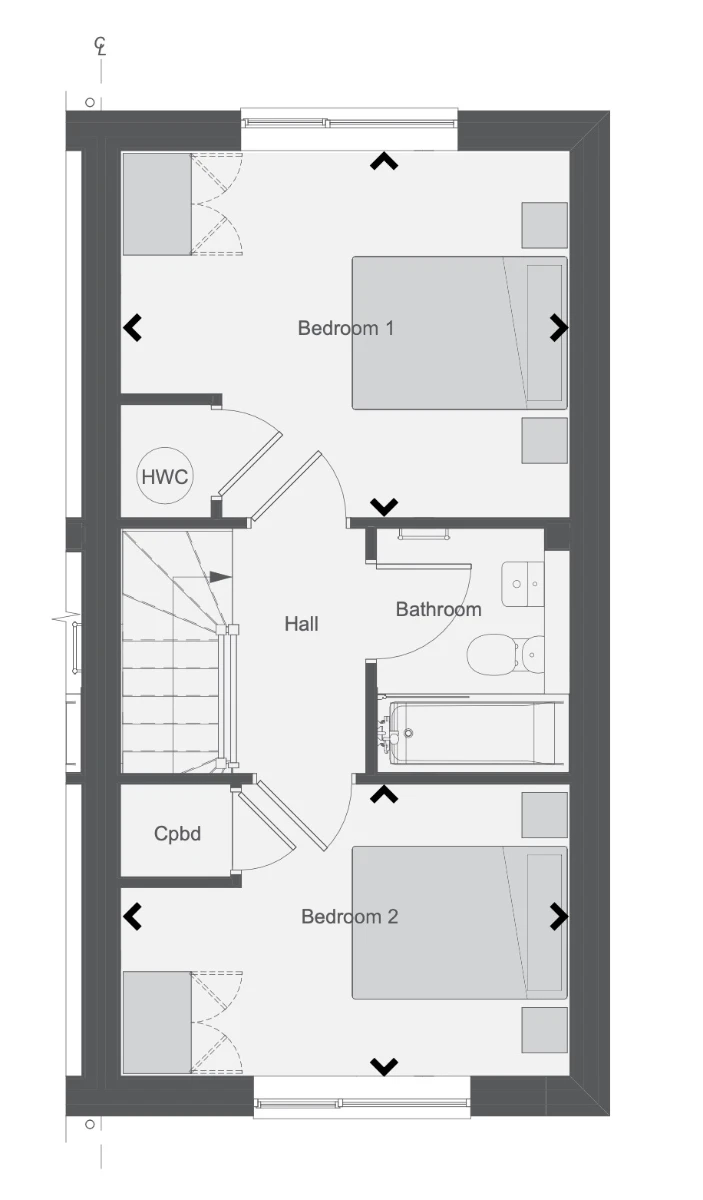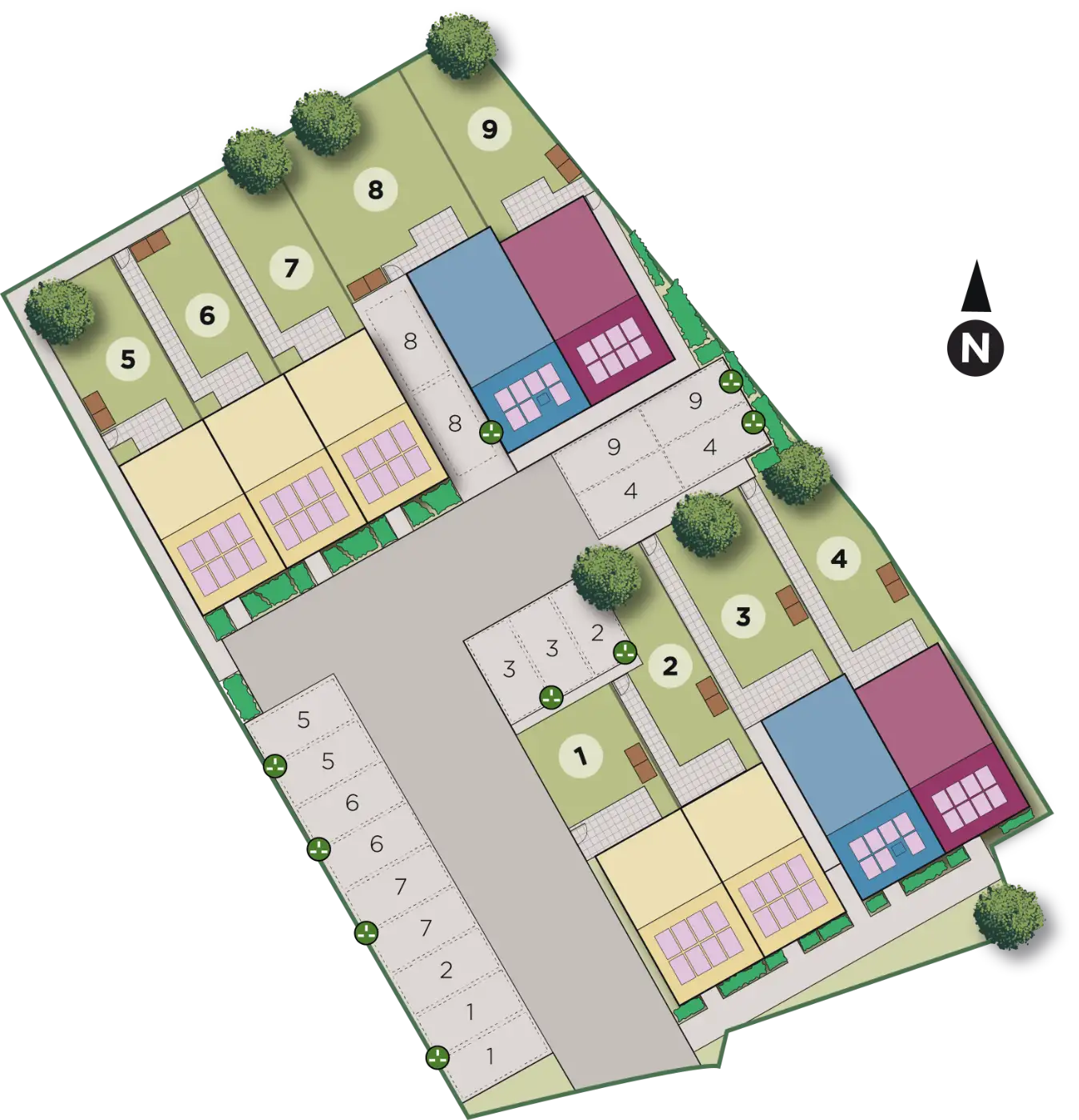1
Sold
KITCHEN/LIVING/DINING
6.980 x 3.975mm (22’ 11” x 13’’ 0”)

BEDROOM 1
3.975 x 3.240mm (13’ 0” x 10’ 8”)
BEDROOM 2
3.975 x 2.580mm (13’ 0” x 8’ 6”)


KITCHEN
BATHROOM
FIXTURES & FITTINGS
LIGHTING & ELECTRICS
HEATING & HOT WATER
GENERAL
EXTERNALS
ENERGY EFFICIENCY FEATURES
ECOLOGICAL